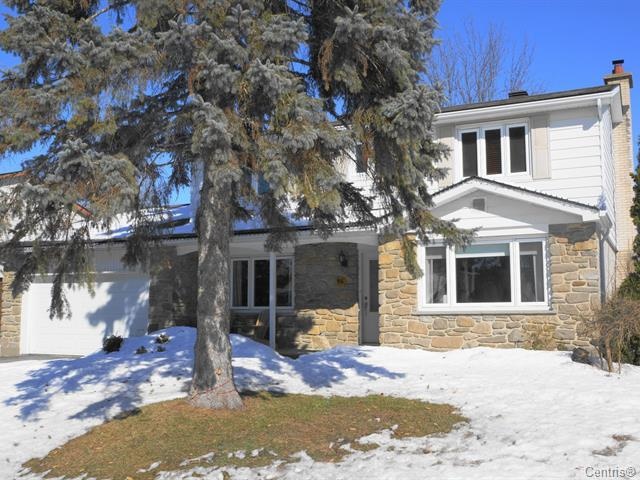Property Details
95 Creswell Drive, Beaconsfield, QC, H9W 1C8, Canada
Description
Remarques - Courtier
Superbe maison rénovée, eclairée et spacieuse, dans désirable Beacon Hill, à proximité d'école, parcs, train, autobus, piscine communautaire privé, gym, magasins, autoroute 20/40 et tous les services. Grande cuisine avec îlot en granite et dinette avec portes patio donnant sur belle cour clôturée paysager avec piscine creusée. Doit visiter.
Features
Caractéristiques
Système d'égoutsMunicipalitéApprov. eauMunicipalitéPiscineChauffée, CreuséeStationnement (total)Allée (4), Garage (1)ChauffageAir soufflé (pulsé)Eau (accès) Foyers-PoêlesPoêle au boisRestrictions/Permissions Équip./Serv.Climatiseur central, Installation aspirateur central, Ouvre-porte électrique (garage), Thermopompe centrale, Système d'alarmeRénovations
Inclusions
micro-ondes,cuisinière et four encastre, tous les luminaires,tous les stores,aspirateur central et accessoires, accessoires de piscine,auvent dans la cour de 13x13 tissu doit être remplacé par l'acheteur,cabanon, cave à vin au sous-sol, ouvre-porte garage électrique, système d'alarme
Amenities
Addenda
Rénovations au fil des ans:
** 1998: toutes les fenêtres
** 1999: caves à vin
** 2002 Cuisine, salle à manger, salle de lavage, salle d'eau, porte patio
** 2003: aménagement paysager - piscine (ball nose), pavé-uni, nouveau chauffe-piscine, cabanon, auvent 13x13
** 2005: sous-sol, entrée électrique 200 ampères, furnaise, salle de bains au sous-sol, salle d'exercice
** 2005: Toiture
** 2007: Nouvelle rampe et toutes les portes au 2ème niveau
** 2008: salle de bains au 2ème niveau
Belle maison familiale. Prenez rendez-vous aujourd'hui.




